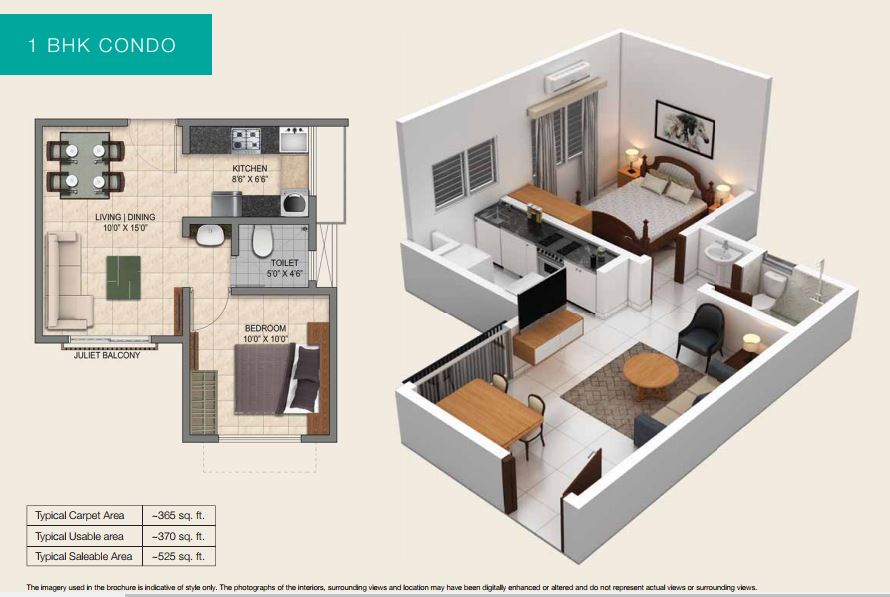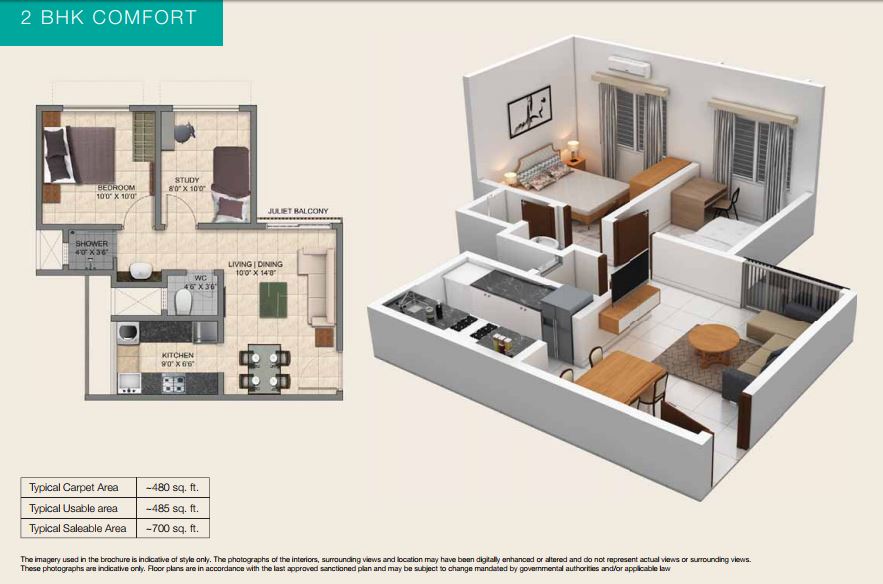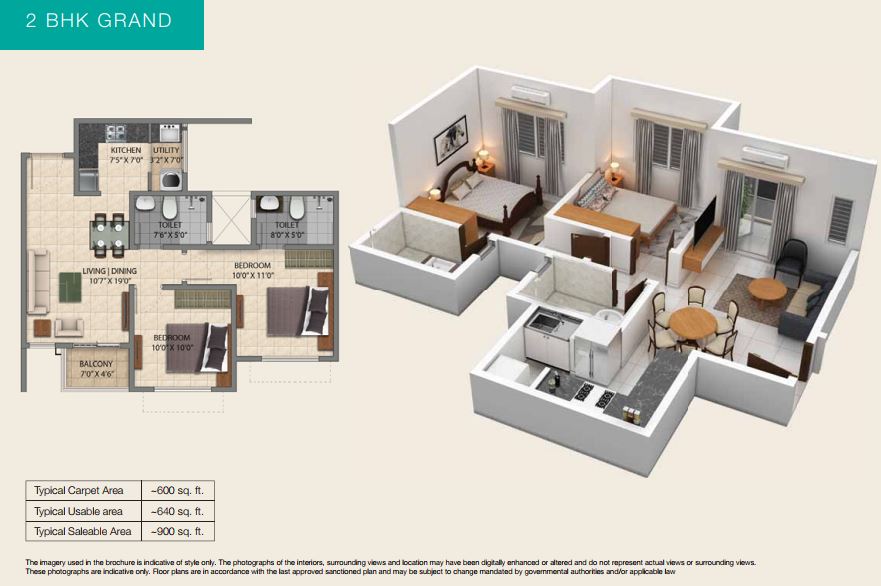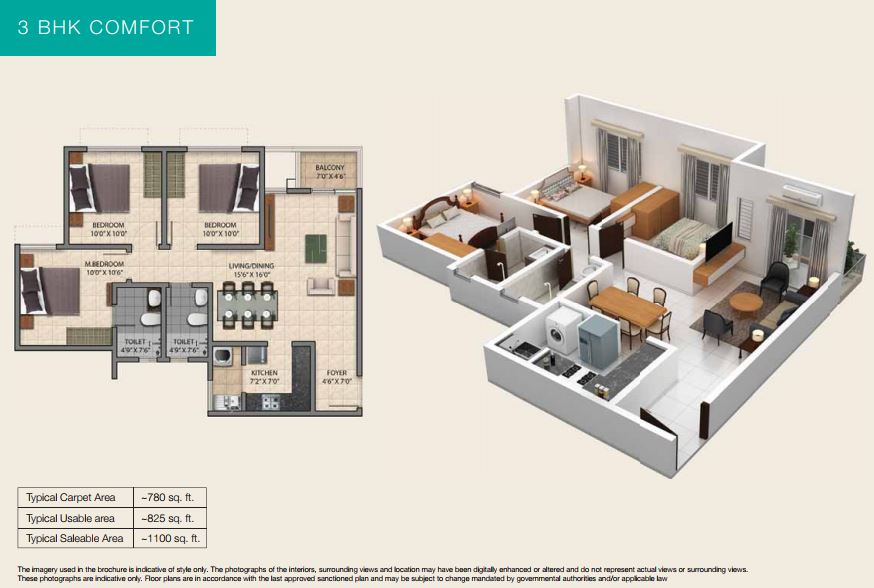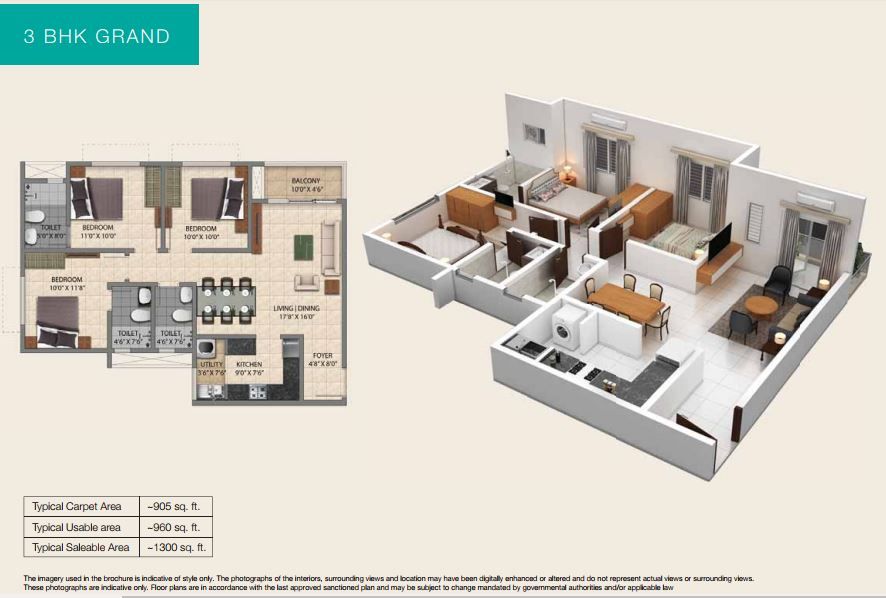1 BHK FLOOR PLAN
The 1BHK apartment occupies a built-up area of 525 sq ft. This unit opens to a wide living-dining area with a Juliet balcony. The kitchen is coupled with a utility space. The bedroom is capacious and the toilet/bath is at adjacent corner.
2 BHK FLOOR PLAN
The 2 bedroom apartments are classified as 2BHK-Comfort measuring 700 sq.fts and 2BHK Grand measuring 900 sq.fts. The abodes incepts into a foyer, leading to open living-dining room attached with a catholic balcony/sit-out area. The kitchen comes with attached utility space. The master bedroom has an attached toilet/bath area. The second bedroom is next to dining space with adjoining access to common bathroom.
3 BHK FLOOR PLAN
The 3 Bedroom units are categorised as 3BHK Comfort measuring 1100 sq.fts and 3BHK Grand measuring 1300 sq.fts. The 3 BHK apartment unlatches into a generous living space which further leads to an extensive balcony. The kitchen is opposite to dining and is coupled with a separate utility area. The master bedroom comes with attached bathroom. The second bedroom has an attached bathroom. The third bedroom has adjacent access to common bathroom.
|
Enquiry Now
|
Call Now |
